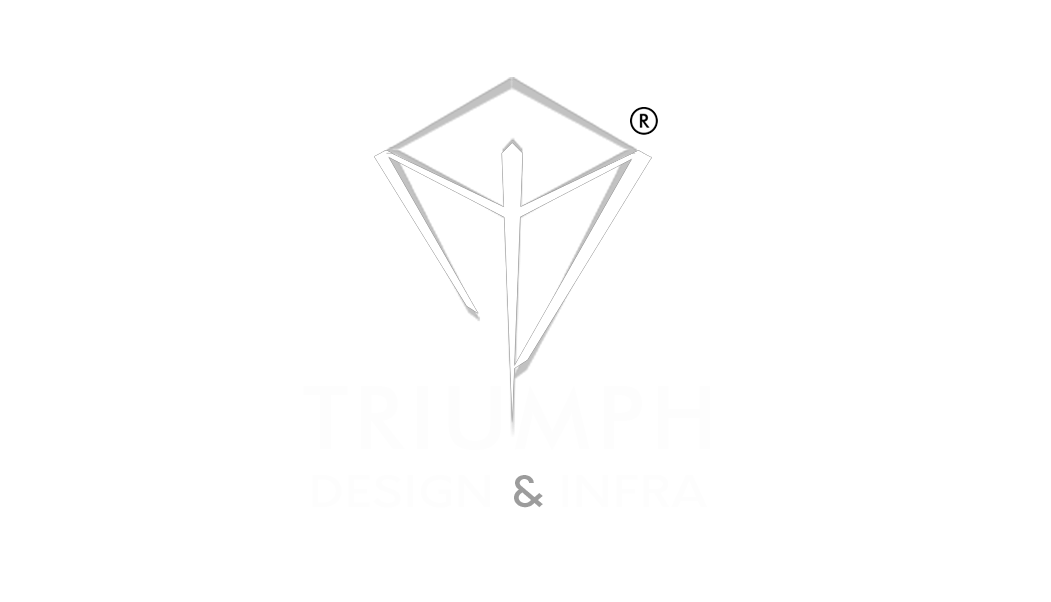


Futuristic Generative Design Concept
This commercial building embodies a futuristic vision brought to life through a generative architectural style. The overall form embraces flowing, non-linear geometries inspired by patterns found in nature, such as petals and organic curves. These elegant lines are especially evident in the roof shade structures, which are layered across each floor, resulting in a fluid, harmonious silhouette that enhances both form and function.
The sweeping curves not only contribute to the building’s sculptural identity but also interact with light and shadow in captivating ways. The generative forms used in the roof design filter sunlight and cast dynamic geometric patterns throughout the day, adding visual interest while promoting natural shading and ventilation.
A key sustainability feature of the building is its glass facade, which allows for generous natural daylight to flood the interiors. This significantly reduces reliance on artificial lighting and creates a bright, welcoming atmosphere throughout the structure.
Moving into the interior spaces, the futuristic theme continues with careful attention to materiality and detail. In the reception area, Triumph Design and Infra introduced a modern generative column design, finished in luxurious gold, serving as both a structural element and an artistic centerpiece. This striking feature elevates the ambiance and seamlessly integrates with the building’s architectural language.
To complement the clean white structural palette, Triumph Design and Infra incorporated vibrant orange furniture, bringing energy and contrast into the space. These bold color choices are harmonized with thoughtfully placed indoor plants and trees, softening the modern aesthetic and enhancing the connection to nature. These biophilic elements support the building’s wellness-driven design approach, creating an environment that is both visually inspiring and emotionally comforting.





